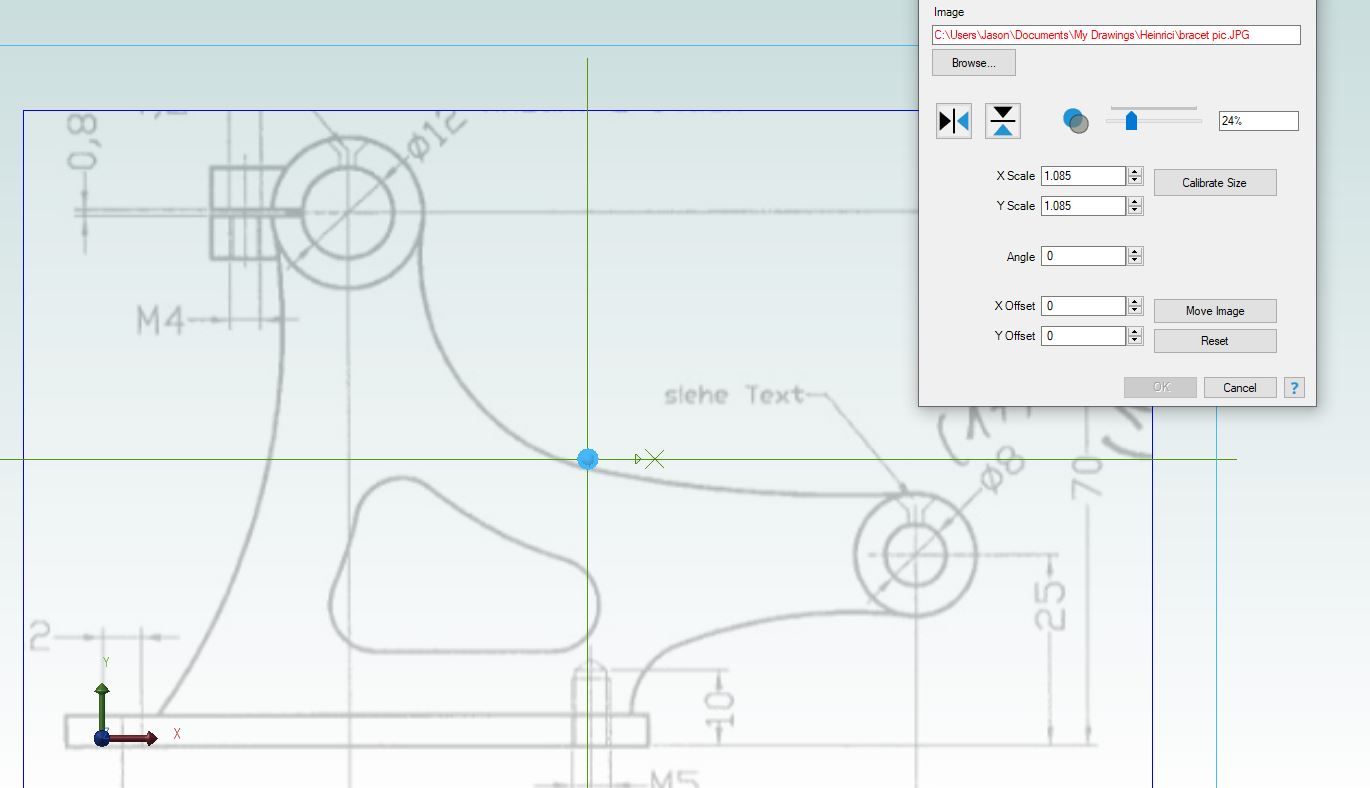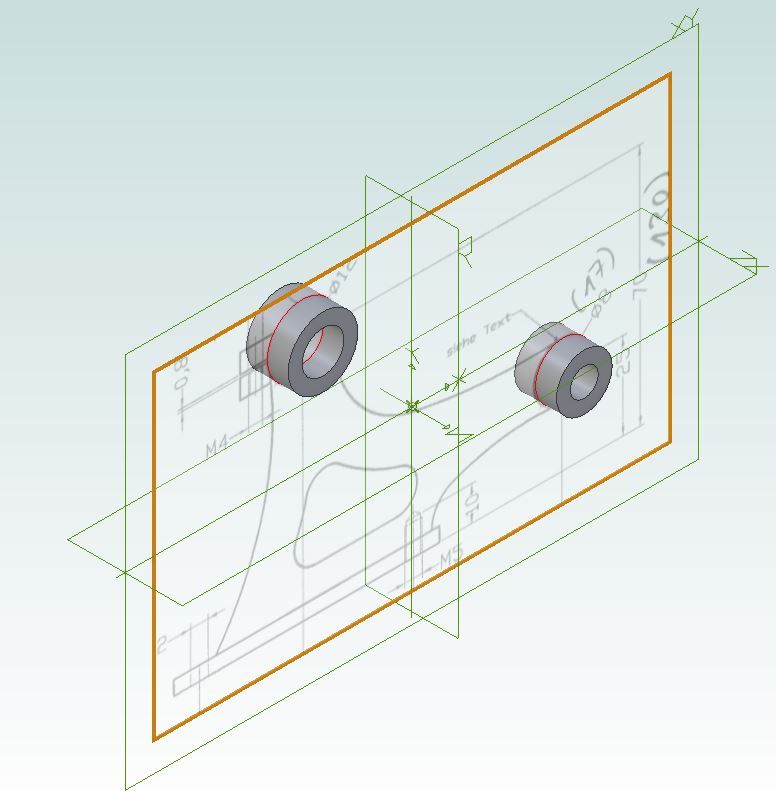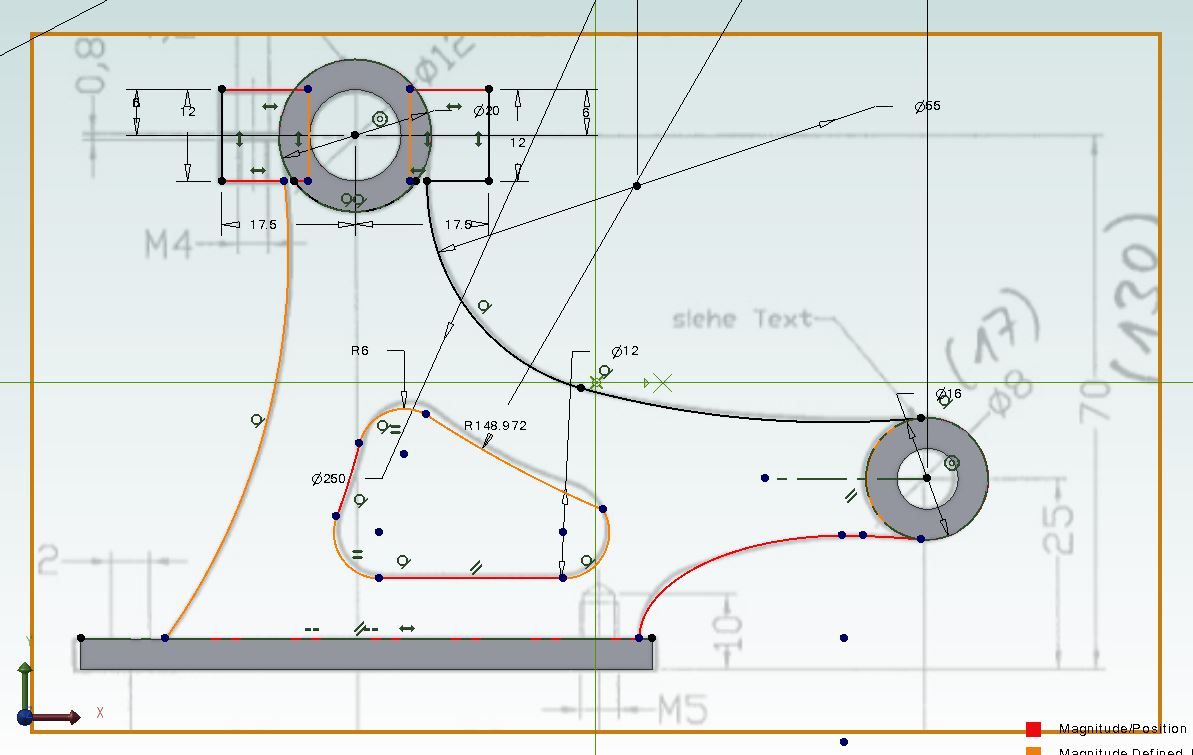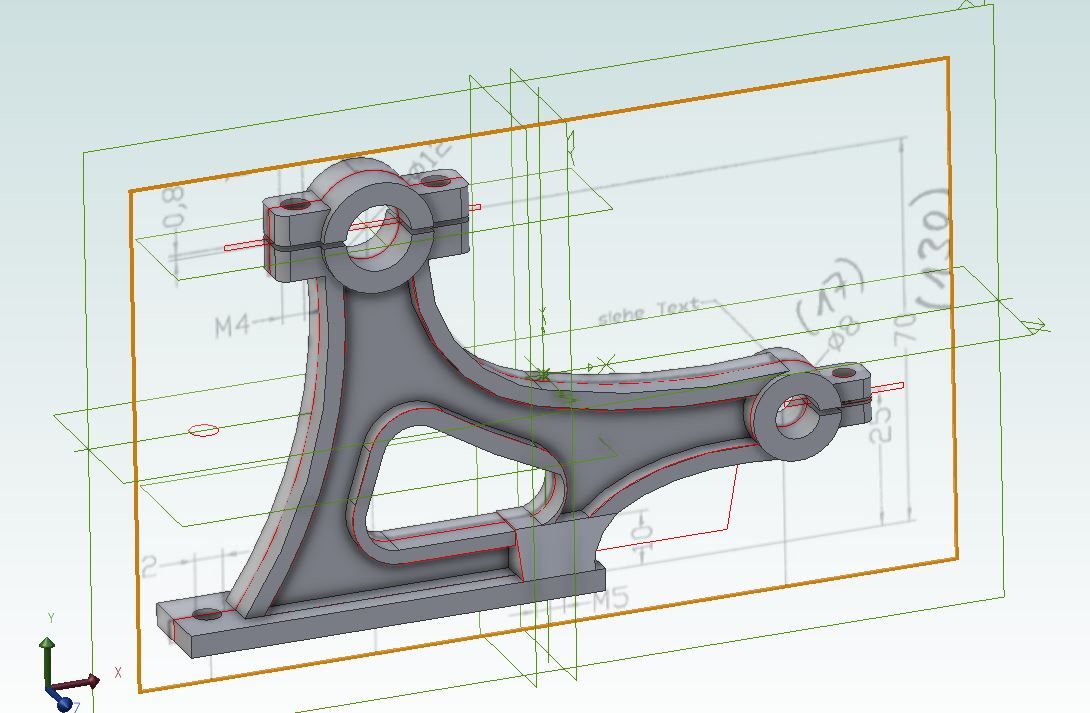CAD program that can import PDF for scaling
| Steve Garry | 23/10/2021 22:35:47 |
| 17 forum posts | Hi Folks, I'm looking to see if anyone here has some experience with CAD programs that can import PDF files to then be scaled for making a model. Ideally, the CAD program won't be horrifically expensive, being retired and only wanting to use it for hobby purposes means that spending silly sums on an all singing and dancing CAD program is not really a sensible option. Ideally, I need to run it on a WIndows 10 based system that's reasonably recent but not a screamer of a games machine, I've 8 Gb of memory and a couple of terabytes of disc, so plenty of space to play with Some may regard me as slightly mad, I manged to get some original imperial measurement based full size manufacturing drawings in PDF format for a South African NGG16 Beyer Garrett, and my hope is to scale the drawings and extract the shapes of significant components so that I can build one for SM32 scale to run on O gauge track. Even then, it will be a big beast of a locomotive, over 800mm long, but it should make a seriously impressive model, if I can make it. So, the question I need to ask is if anyone knows what CAD packages can import PDF to enable me to hopefully save myself some time in producing drawings that will make it easier for me to produce scalable drawings, which may also lead me to output files that might get used for getting some parts laser or water jet cut.
Thanks for any help
Steve
|
| John Reese | 23/10/2021 22:43:13 |
1071 forum posts | Check out PDF to DXF conversion software. |
| Jeff Dayman | 23/10/2021 22:59:39 |
| 2356 forum posts 47 photos | I'm not aware of any mainline CAD package that will import 2D PDF direct to 2D sketches / drawing, or 3D model either. For a while there was 3D PDF as well but it was standalone and did not direct import to any CAD I'm aware of either. If I had PDF of a set of eng dwgs of a prototype locomotive and wanted to build a model, I'd set out reading off dims and scaling them where dimensions are missing, and modeling it from scratch in your CAD of choice . On castings the missing dims / scaling / interpreting the cast details will likely be a major job. You will also have a huge amount of tiny details on production dwgs that you will not need for a model locomotive so the CAD from scratch approach allows filtering that out. (if you COULD somehow load PDF direct, you would probably spend the same amount of time filtering out this detail. One example that comes to mind is oilways and shim / wedges in axle boxes on dwgs of full size engine dwgs, or coring details in full size castings that would not be needed in miniature castings, if used.) I've been using CAD professionally for over 35 years (yes it's been around that long, and longer) and have used 6 major CAD platforms full time for extended periods. I do try and keep abreast of new products as well. Unfortunately there is no panacea of great CAD for low dollars - and no universal file format readable in all platforms-mostly because CAD companies do not want a universal format - it would reduce their sales. |
| John Reese | 23/10/2021 23:05:13 |
1071 forum posts | Microsoft store has a free PDF to DXF converter. You can import DXF into most CAD software. |
| chris bale 1 | 23/10/2021 23:33:14 |
| 10 forum posts 9 photos | Have you looked at freecad? Seems to be quite a few guides on youtube. Just save your work often as it can crash unexpectedly. |
| Paul Lousick | 24/10/2021 02:53:32 |
| 2276 forum posts 801 photos | Many CAD packages can import a pdf file and most can import a jpg file. But the imported image is not always exactly to scale. The ratio of the x-axis to the y-axis can be slightly different. OK for a rough outline but not suitable for complex drawings. Often it is quicker to re-draw everything from scratch than try and tweak an inported image. Lots of examples on Youtube for different CAD packages. Edited By Paul Lousick on 24/10/2021 02:54:20 |
| JasonB | 24/10/2021 07:15:17 |
25215 forum posts 3105 photos 1 articles | I use Alibre and just snip the part of the PDF and save as a .jpg. I can then import that image using the "trace" function and the resulting image can be scaled to a known dimension in both z and y as well as rotated if needed and then others taken simply by drawing a line on it and seeing what that line measures. Or more often simply draw the new part over the top of the image Imported jpg being scaled First part 3D model drawn and extruded Drawing main outline to match jpg as closely as possible Finished 3D Model I would not want to use it as a way to draw say the frames or other critical parts which are best done using the dimensions on the original and scaled but for getting the profile of odd shaped parts or the outside of castings which are not usually dimensioned it's a useful tool |
| Perko7 | 24/10/2021 11:19:33 |
| 452 forum posts 35 photos | Although I use Autocad, I imagine most other cad programs would allow you to insert an image into the drawing space. What I do is use the 'copy' facility of my chose pdf reader to copy the image I want, and paste it into a MS Paint blank page, trim and crop it as necessary, and save as a jpg. I then insert that jpg into the cad drawing. I then choose a critical dimension on the image and trace over it with a line of the same length and then measure it. I calculate the scale conversion required to convert that line to the correct length for the scale of the drawing and then scale the image by the same amount. Double check by tracing over the same critical dimension and check the length. Adjust incrementally as necessary. It's a bit time consuming but gives me a highly accurate rendering of the image to trace over. Also I sometimes need to rotate the image slightly to match the orthogonal axes of the drawing. |
| Jeff Dayman | 24/10/2021 12:11:20 |
| 2356 forum posts 47 photos | Jason and Paul - yes many CAD packages can import jpeg for sketching , but the OP asked about direct import of PDF. PDF to jpeg to sketch importing is not the same thing, and accuracy is lost at every step. As others mentioned, PDF images are often distorted in X and Y and not always proportionally. One further point - PDF made from a CAD generated file is likely to be pretty accurate in terms of dims being proportional to features. (yes the dims can be jimmied and overridden, but this is not the case in the majority of PDF I have seen- but be aware). However on manual drafted drawings say anything pre 1978, often when minor size changes were made, for example if a hole changed from 25 to 28 mm, only the drawing dims were edited, the object lines were not erased and redrawn, to save time. Only if a major feature was added or removed or moved the object lines were erased and redrawn. It didn't matter back then because the tradesmen in the shops using the drawings did not scale the drawings, they worked from the dims and transferred the sizes to the workpieces with rules, calipers etc. I know - I did thousands of such "quickie" or "discount drafting" edits under instruction from my supervisors at several firms before they changed to mainline CAD for their engineering. Much better to read the PDF and make CAD from scratch, in my opinion. |
| Paul Lousick | 24/10/2021 12:58:29 |
| 2276 forum posts 801 photos | The later versions of Autocad and Solidworks (and others) can import pdf files and do a reasonable conversion but it depends on which type of pdf file is being used. PDF files exist in vector and raster format and only those in vector format will convert accurately. Youtube video using Autocad: **LINK** Unfortunately, I only have Autocad 2007 and Solidworks 2014 which does not have the import modules required and re-draw everything. (Often you have to scale the drawing or modify sizes to suit available material anyway) Paul |
| blowlamp | 24/10/2021 14:13:09 |
1885 forum posts 111 photos | MoI will import a PDF vector file directly with all curves remaining editable.
Martin. Edited By blowlamp on 24/10/2021 14:17:15 |
| SillyOldDuffer | 24/10/2021 15:23:05 |
| 10668 forum posts 2415 photos | Posted by blowlamp on 24/10/2021 14:13:09:
MoI will import a PDF vector file directly with all curves remaining editable. ...I'm with Jeff Dayman on this because PDF has so many limitations. May help to understand that PDF is a container format for rendering documents, not a good way of recording technical drawings. Much depends on how the PDF was produced in the first place. A 'text' PDF might contain character text which can easily be Word Processed, or a bitmap image of the same text that can't be edited at all. If a technical drawing in a PDF was captured as a bitmap then a meaningful DXF can't be extracted from it. If the technical drawing was captured in vector format, it is possible to create a DXF but as Jeff explains it's highly likely that drawing information will be missing and mangled. Internal drawing features like layers (containing construction lines), blocks, dimensions, snaps, scale, units, poly-lines, and splines etc have to be recreated manually. However, I think it's worth trying a PDF conversion because it might save time, but don't expect much of it. Simple drawings convert well enough, but a complex drawing probably needs so much work it's better to do the whole job manually. Most CAD packages don't read PDF files making it necessary to convert to DXF yourself. I think this is because PDF conversions are so haphazard that CAD vendors don't support it because disappointed users would flood their help desks with impossible to fix problems! Nearly all 2D CAD packages can import drawings in any format as an image and store it on a separate layer so it can be traced over. Tracing allows the operator to correct for perspective and other errors. It also produces a genuine CAD file that converts cleanly to other formats without losing information, and rescaled as necessary. Dave
|
| David Jupp | 24/10/2021 16:25:34 |
| 978 forum posts 26 photos | Be aware that depending on how the originals were scanned to PDF - and if they'd ever been held on microfilm during their life, there may some lens distortion embedded in the PDF. Lines that should be straight may not be so. I once tried to scan and convert to CAD some 1970s drawings that had gone via microfilm - it ended up being quicker to manually re-do the drawing from scratch just using the original as a guide and to give dimensions. You could be lucky, and technically you can use software to correct for lens distortions, but it certainly isn't a 'press the button' process. Also to extract the meaningful lines, you need a very clean print to start from. There will usually be some speckles and marks to remove manually, which also takes up a lot of time. Older 'pre-CAD' produced drawings often contain features which are simply not correctly sized - it was always intended that the dimensions would be used to drive manufacture, not the profile on the paper. The paper drawing was good enough to convey the intent, but 'DO NOT SCALE' was on the drawing for good reason. |
| blowlamp | 24/10/2021 16:27:44 |
1885 forum posts 111 photos | Posted by SillyOldDuffer on 24/10/2021 15:23:05:
Posted by blowlamp on 24/10/2021 14:13:09:
MoI will import a PDF vector file directly with all curves remaining editable. ...I'm with Jeff Dayman on this because PDF has so many limitations. May help to understand that PDF is a container format for rendering documents, not a good way of recording technical drawings. Much depends on how the PDF was produced in the first place. A 'text' PDF might contain character text which can easily be Word Processed, or a bitmap image of the same text that can't be edited at all. If a technical drawing in a PDF was captured as a bitmap then a meaningful DXF can't be extracted from it. If the technical drawing was captured in vector format, it is possible to create a DXF but as Jeff explains it's highly likely that drawing information will be missing and mangled. Internal drawing features like layers (containing construction lines), blocks, dimensions, snaps, scale, units, poly-lines, and splines etc have to be recreated manually. However, I think it's worth trying a PDF conversion because it might save time, but don't expect much of it. Simple drawings convert well enough, but a complex drawing probably needs so much work it's better to do the whole job manually. Most CAD packages don't read PDF files making it necessary to convert to DXF yourself. I think this is because PDF conversions are so haphazard that CAD vendors don't support it because disappointed users would flood their help desks with impossible to fix problems! Nearly all 2D CAD packages can import drawings in any format as an image and store it on a separate layer so it can be traced over. Tracing allows the operator to correct for perspective and other errors. It also produces a genuine CAD file that converts cleanly to other formats without losing information, and rescaled as necessary. Dave
I can assure you that if the PDF is a vector file, then the curves can be edited and scaled in MoI.
Martin. |
| SillyOldDuffer | 24/10/2021 17:29:22 |
| 10668 forum posts 2415 photos | Posted by blowlamp on 24/10/2021 16:27:44:
Posted by SillyOldDuffer on 24/10/2021 15:23:05:
Posted by blowlamp on 24/10/2021 14:13:09:
MoI will import a PDF vector file directly with all curves remaining editable. ...I'm with Jeff Dayman on this because PDF has so many limitations. ... Much depends on how the PDF was produced in the first place. A 'text' PDF might contain character text which can easily be Word Processed, or a bitmap image of the same text that can't be edited at all. If a technical drawing in a PDF was captured as a bitmap then a meaningful DXF can't be extracted from it. If the technical drawing was captured in vector format, it is possible to create a DXF but as Jeff explains it's highly likely that drawing information will be missing and mangled. Internal drawing features like layers (containing construction lines), blocks, dimensions, snaps, scale, units, poly-lines, and splines etc have to be recreated manually. ...Dave
I can assure you that if the PDF is a vector file, then the curves can be edited and scaled in MoI.
Martin. The problem is PDF not MOI. I don't doubt MOI will read vectors, but they're only useful up to a point. MOI can only work with what's in the PDF, which may be superficial. Put a paper plan into a scanner, select PDF as output. and see how well MOI converts the result. Or not! A 3D-cad package's file format can produce an SVG and the SVG can happily be converted into gcode. However. information is lost at each stage making it hard to reverse the process. gcode can't be converted back into the original SVG, and SVG can't be converted back into the original CAD format. PDFs are the same: what's extracted from them is more-or-less lacking compared with the original. PDFs lose information compared with a real DXF. Nothing wrong with PDFs for their intended purpose, but they're not a good way of transferring technical drawings between CAD packages. Hurrah if it works, but don't expect much. Dave
|
| Paul Lousick | 25/10/2021 03:23:01 |
| 2276 forum posts 801 photos | I recently viewed this Youtube video about converting PDFs which are vector based (originally created from a CAD package and not scanned) and converted into a 3D model with Solidworks. Note that the imported image is only used as a guide and that all lines in the sketch are enterred manually to get an exact representation of the part. Also some good examples of the extra features that are available in Solidworks. Paul. |
| JasonB | 25/10/2021 07:34:37 |
25215 forum posts 3105 photos 1 articles | That's the same method I use with Alibre, he just saved it as a .jpg and used that as a guide. |
| Steve Garry | 30/10/2021 23:18:32 |
| 17 forum posts | OK, thanks folks, that was more than I expected, and some serious food for thought, I'm going to have to do some serious research into some of the packages mentioned, and also look into exactly what sort of PDF file structures are embedded in the files I have. Looks like I have some serious work to do, hopefully, the end result will be worth the effort. Again, many thanks for some very detailed and thoughtful responses Steve
|
Please login to post a reply.
Want the latest issue of Model Engineer or Model Engineers' Workshop? Use our magazine locator links to find your nearest stockist!
Sign up to our newsletter and get a free digital issue.
You can unsubscribe at anytime. View our privacy policy at www.mortons.co.uk/privacy
- *Oct 2023: FORUM MIGRATION TIMELINE*
05/10/2023 07:57:11 - Making ER11 collet chuck
05/10/2023 07:56:24 - What did you do today? 2023
05/10/2023 07:25:01 - Orrery
05/10/2023 06:00:41 - Wera hand-tools
05/10/2023 05:47:07 - New member
05/10/2023 04:40:11 - Problems with external pot on at1 vfd
05/10/2023 00:06:32 - Drain plug
04/10/2023 23:36:17 - digi phase converter for 10 machines.....
04/10/2023 23:13:48 - Winter Storage Of Locomotives
04/10/2023 21:02:11 - More Latest Posts...
- View All Topics
- Reeves** - Rebuilt Royal Scot by Martin Evans
by John Broughton
£300.00 - BRITANNIA 5" GAUGE James Perrier
by Jon Seabright 1
£2,500.00 - Drill Grinder - for restoration
by Nigel Graham 2
£0.00 - WARCO WM18 MILLING MACHINE
by Alex Chudley
£1,200.00 - MYFORD SUPER 7 LATHE
by Alex Chudley
£2,000.00 - More "For Sale" Ads...
- D1-3 backplate
by Michael Horley
Price Not Specified - fixed steady for a Colchester bantam mark1 800
by George Jervis
Price Not Specified - lbsc pansy
by JACK SIDEBOTHAM
Price Not Specified - Pratt Burnerd multifit chuck key.
by Tim Riome
Price Not Specified - BANDSAW BLADE WELDER
by HUGH
Price Not Specified - More "Wanted" Ads...
Do you want to contact the Model Engineer and Model Engineers' Workshop team?
You can contact us by phone, mail or email about the magazines including becoming a contributor, submitting reader's letters or making queries about articles. You can also get in touch about this website, advertising or other general issues.
Click THIS LINK for full contact details.
For subscription issues please see THIS LINK.
Model Engineer Magazine
- Percival Marshall
- M.E. History
- LittleLEC
- M.E. Clock
ME Workshop
- An Adcock
- & Shipley
- Horizontal
- Mill
Subscribe Now
- Great savings
- Delivered to your door
Pre-order your copy!
- Delivered to your doorstep!
- Free UK delivery!














 Register
Register Log-in
Log-in


